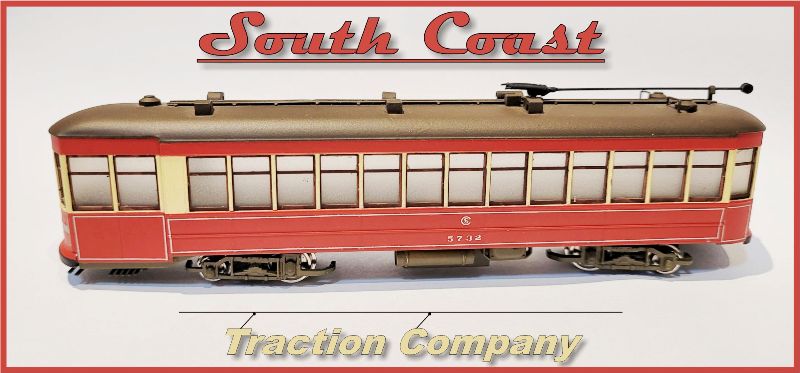Well there has already been a change from the last posting #23 in that the extra siding designed next to the terminal road for the freight working has been dropped, just due to the layout of the points and curves. I will look and try and find another location to place one.
I made a trip to the local hobby shop (yes we still have a few) and purchased some Peco code 75 track and some smal radius points as well. Most of this track will sit in balllast and this will allow me to move the track layinf forward before I tackle the job of hand laying points. One issue is that I have to source some more printed circuit sleepers for the construction. I actually found a packet from Clover House that I must have purchased a long time ago as I believer they are no longer operating. I am hoping that 'Fast Tracks' have them in stock so the long process of ordering and waiting for them to arrive should be my next job.
The current work area
The area I am working on is shown in the above photo. The track will be single through here and it runs through ballasted track. There is a terminal road which makes a destination to go to and from and a standard gauge siding that will be served by both diesel hauled locos and also will be electrified for other goods traffic. As shown in the photo both lines intersect via two 90 degrees crossings and these will also be in their own right of way. Short of making the 90 degree crossing myself I decided for speed to purchase ready made crossings. The best I could do were Atlas code 83 crossings and it is surprising to see in the photo the width of the rail head comparing code 75 and 83. I think it will work okay as there won't be any 'operation' on the standard gauge as there is a sudden drop to the floor, I ran out of baseboard. There is also a slight grade in this area to get away from the flat earth policy and make it look more realistic. The grade comes up from the REA building and rises around 20mm at the top.
I thought I was on a winner when I saw this wagon available for sale at $15. The building I have to build is Walthers Post Office building but the wagon was a refrigerator one. Maybe I can either rub out the words 'refrigerator' on the side of the wagon or pretend the ofice building keep on getting a large supply of ice creams delivered??. I don't think it will be a major problem.
REA wagon outside the 'to be' building.
I purchased four 90 degree crossings for the layout, the four can be seen in the above photo and refer to the previous track diagram to see how they fit into the layout.
The track ready to go
Now one of my bright? ideas was to make the baseboard being able to rotate so I can access the underside easily for wiring up etc, but when I look at the amount of 'crap' that seems to collect on the topside, when it was time to provide the point motors for this section, I decided to mount the four on top via one way or other. The point on the right has a top side mounted point motor. I discovered after I had purchased a electrofrog one that it needed to be motorised to help sort out the polarity issue. It was the intention to just make it a sprung point but I think that can only be done using the insulfrog type. It will be wired in multiple with the other one that comes from the main track.
Two other point motors will be mounted on the surface and be located inside the REA building. I have used the router to dig two channels for the point rodding so this will solve that issue. The last point motor is going to be put into the back left hand corner of the house block. I will have to put a shed or something there to hide it, that as they say is further down the track.
There will be a terminal road provided which as the photo shows will be on level ground. I purposely made it long enough to hold the Electroliner clear of the bypass track. You can see how much this unit has dictated a lot of the layout design. I'll say it is on a fan trip when photos appear of the Electroliner in this siding. I have obtained the plastic building shown which can be some sort of covered building providing a better form of weather protection for passengers. The palm tree was obtained from my O scale layout and I think it will still be OK for HO scale.
That's it for this update, I must get on to ordering those PC sleepers so I can start street construction.






