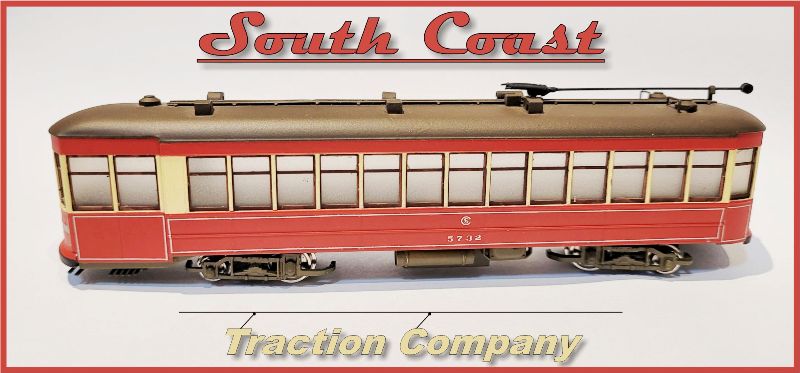Well another month has passed by, and no sign of any trams running as yet but plenty of background work being organised.
I have finally sorted out the baseboard and I feel the size is large enough to keep me occupied for a while, scratchbuilding and plenty of plastic buildlings to be assembled and weathered up. All likened to a box of Lego pieces where it all comes together eventually and looks like what the instructions said it should.
I had some drama I shouldn't admit to, it was one that put me back around two weeks. I had the two uprights done and the perimeter of the frame work. I then secured one cross piece in the middle thinking that would keep it stable. I was trying to raise the sheet of 8' x 4' up onto the frame solo but it was doomed to failure. The sheet was up against the rear support and as I tried to raise the sheet up onto the frame, it decided to collapse in a heap. A few broken pieces of timber but worse still the rotating bearings ended up bent and required replacing. So much so that all of the ball bearings in the unit ended up all over the floor. Well back to Ebay and order another two. The bearings have a declared 66lb each so I don't know if I should be weighing everything that goes onto the layout or just wait for the crash?
As revealed previously the bearings provide rotation to the baseboard to (theoretically) allow work on the underneath from a stool. The days of lying on my back looking up are gone, so the results of this experiment will eventually make it to these posts.
A further measure towards non collapseability (is that a word?) I have secured a fold up leg in each corner. Now I can actually lean on each corner without worrying about collapse. These legs have to be hinged so when I need to rotate they are folded up out of the way.
The baseboard was finally lifted up into place onto the frame, I was confident that enough support was now in place to prevent the second collapse. It was a good feeling to actually get this far. Also to accomodate the 10" radius curves I have extended the length by 200mm and the width by 100mm. This has required purchase of a smaller sheet of ply and the cutting up ready to be connected to the main sheet. The smaller pieces can be seen in the photos.
 |
| Rotation plate |
 |
| Where the barn will be |
 |
| Opposite view from above photo |
 |
| Aurora terminus. Photo www.trolleydodger.com |
| Overall view |
More next time.

